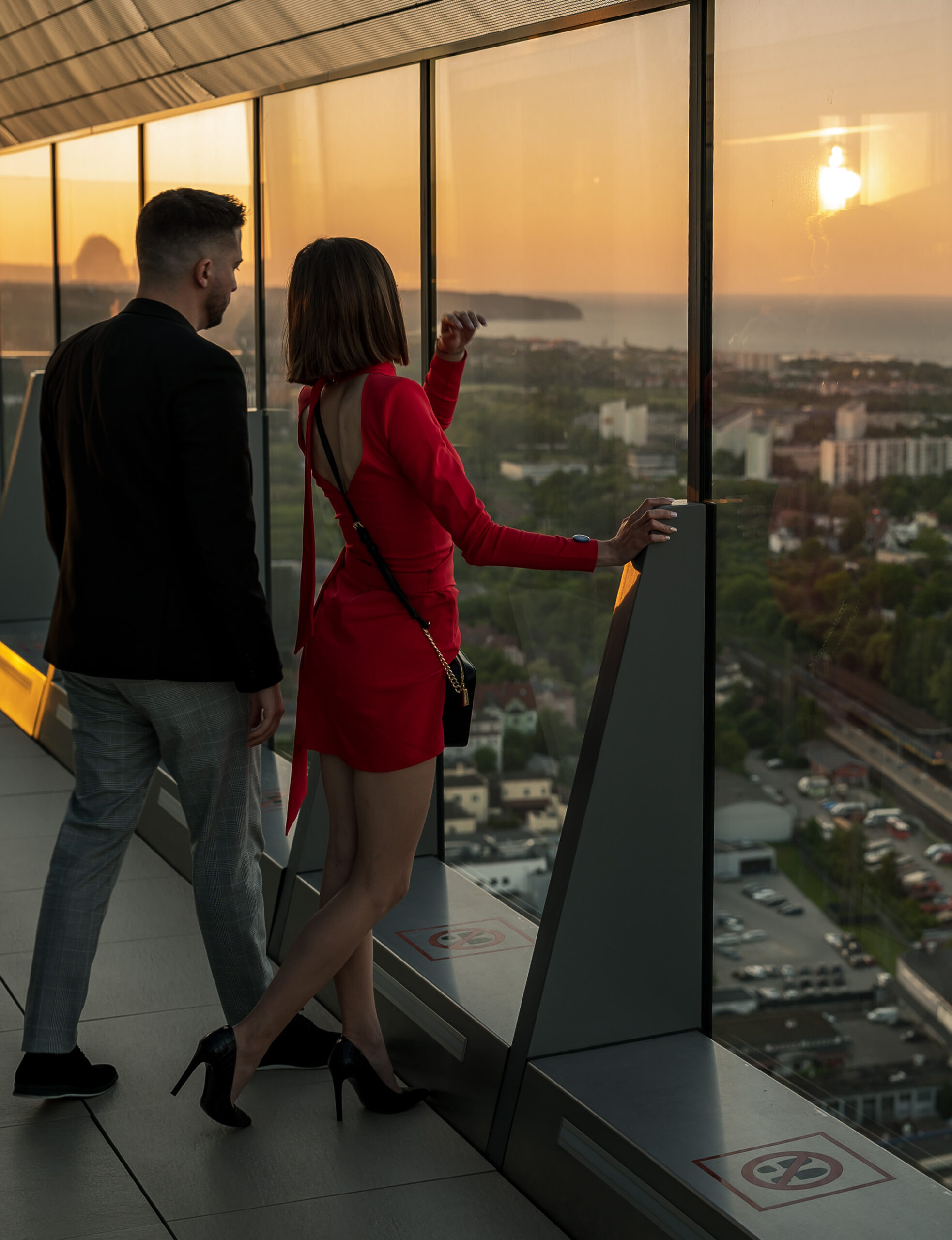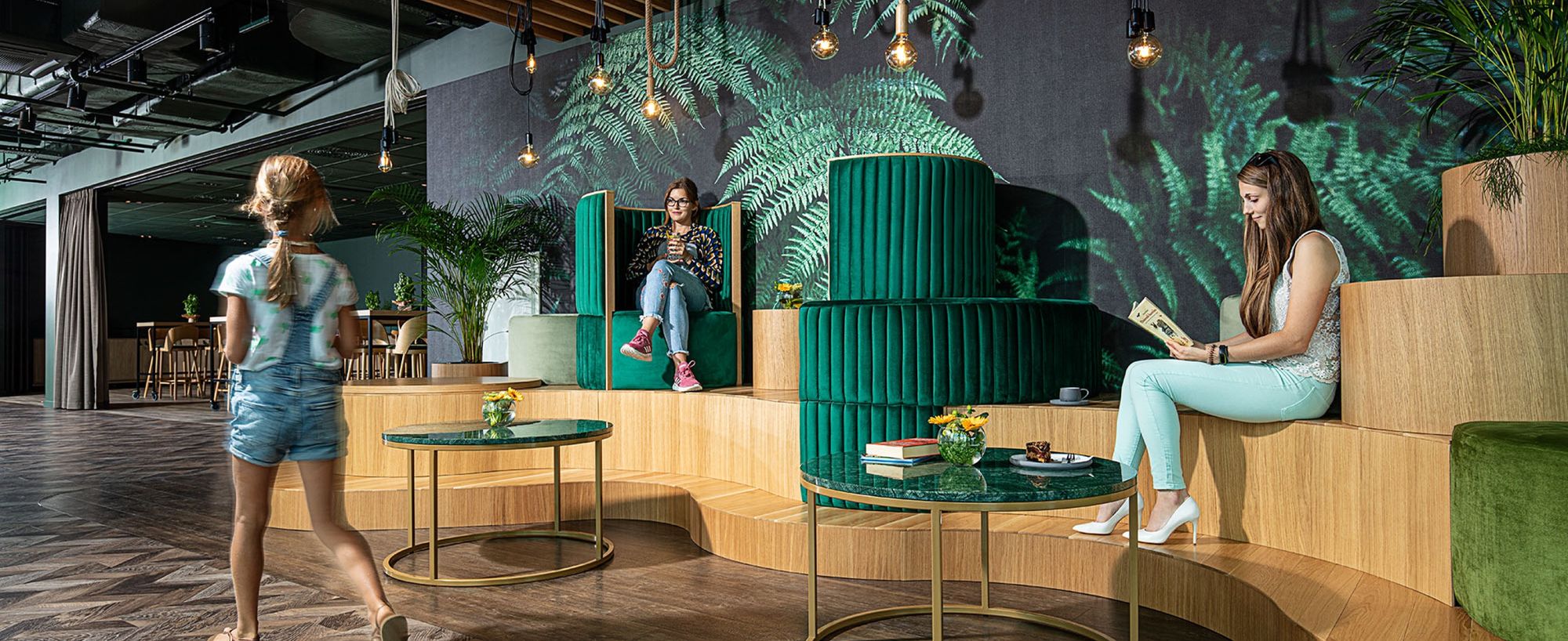ART NOUVEAU IN THE NORTH GREEN IN THE WEST
The northern part of the storey is adjacent to Oliwa, one of the oldest and most picturesque districts of Gdansk. It's a neighborhood that includes the Cistercian Abbey, the Oliwa Cathedral and a park hugging it with a botanical garden, as well as majestic houses and townhouses.
The interiors in this part of the floor will relate to Art Nouveau buildings with terracotta roofs and old cobblestone streets lined with avenues of trees. It will also include elements of metalwork, references to wooden and glass verandas and street lamps.




